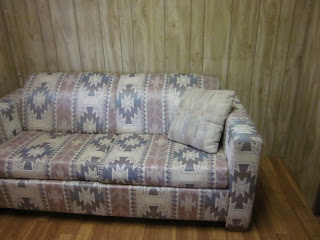Arizona--Interior Views
For a tour of the inside of our trailer, I'll start at the back. Like most trailers, the master bedroom is tucked in the back at the end of a hall. And like most trailers, there isn't much room in the bedroom once you put a bed in there. Denny was saying we should get bunk beds. I'm thinking he has the right idea--we need to go up. Maybe not bunk beds at our age but our bookcases and chests of drawers could go up to the ceiling and maximize available space. We definitely will need storage-type furniture. Not having cabinets and drawers has contributed to the present clutter in our house. We hope to embrace a lighter, cleaner life-style in Arizona.
Just down the hall from the bedroom is the washer and dryer. They look adequate. We plan to move these out to the Arizona room--where plumbing indicates they were once located--and put a half-bath in the space.
Only one bathroom, but it looks up to the task. It doesn't actually contain a bathtub, but a nice shower stall. The vanity looks nice.
The second bedroom will function as an office. Standard trailer wood paneling.
The smaller bedroom features a sleeper sofa in the standard Southwest pattern. I imagine that the room fills up once the couch is deployed. We may replace it with a futon.
A view of the kitchen and dining area from the hallway. The kitchen is a utilitarian white, which should feel cool, I hope.
Looking back at the dining area and kitchen from the entry. Not a lot of room for entertaining, but then, we don't have any friends in Mesa, so it will work. Any entertaining we do will probably be mostly outdoors.
The living room is tucked at the north end of the trailer and painted a cool blue.
Another view in the living room. We are discussing moving the couch to the opposite side of the room, taking the television and mounting it on the kitchen partition wall, and moving the chairs and table under it, where the couch sits now.
The place looks pretty good for sitting empty for a year.












Comments